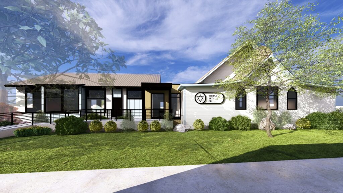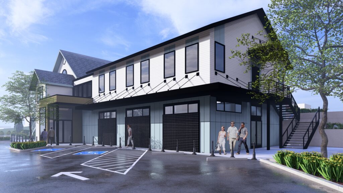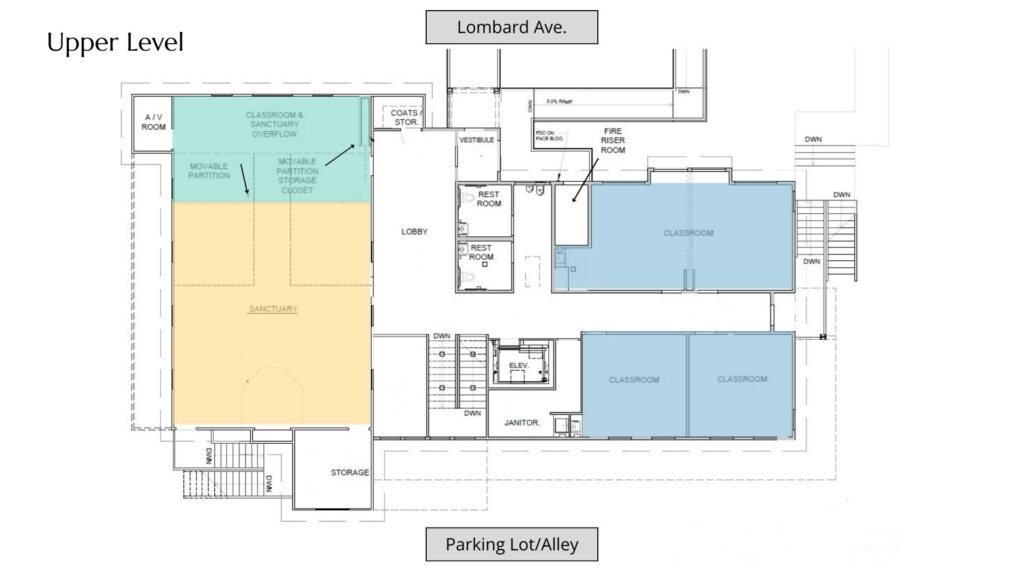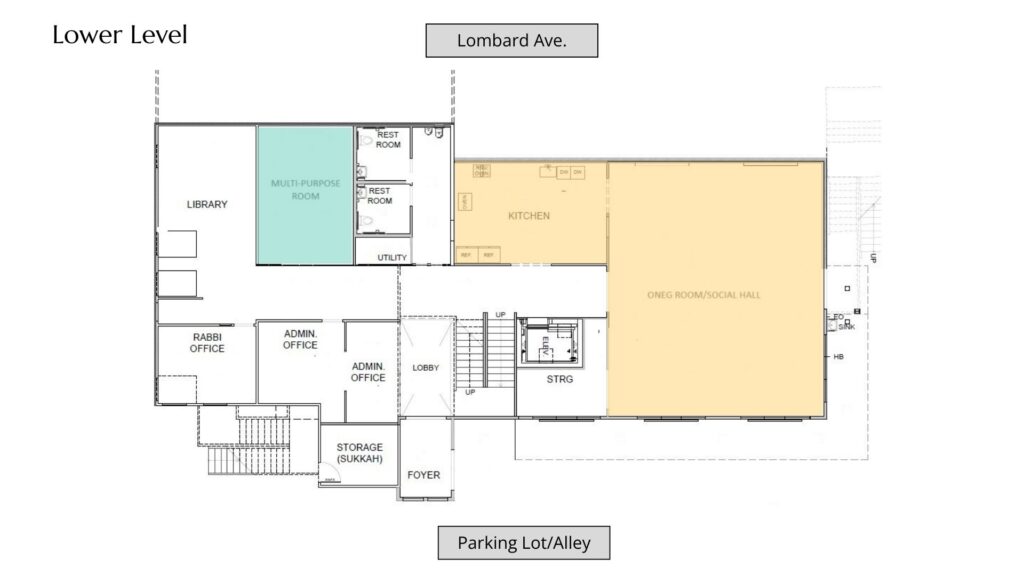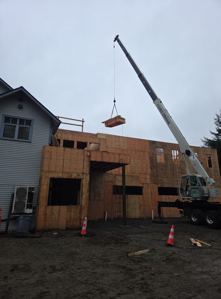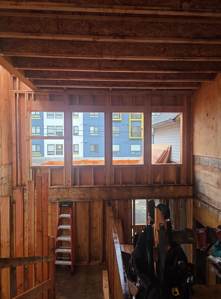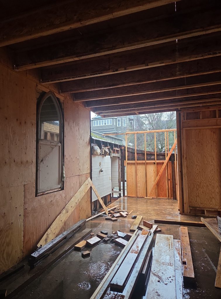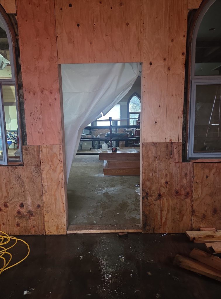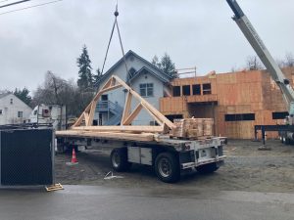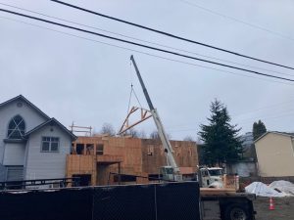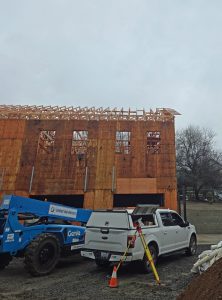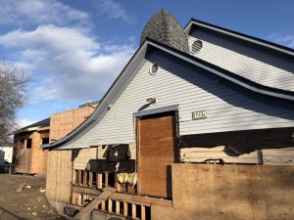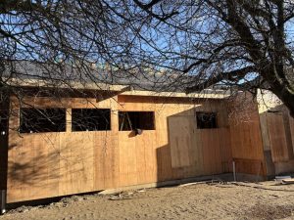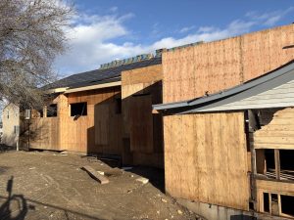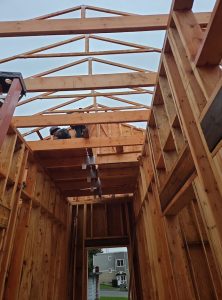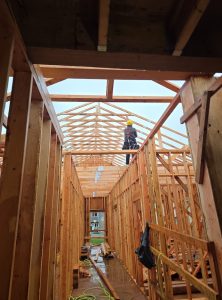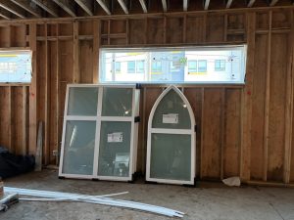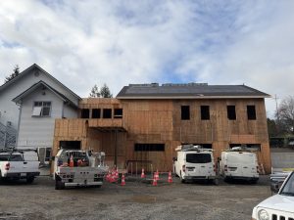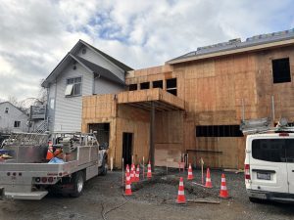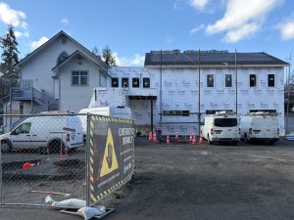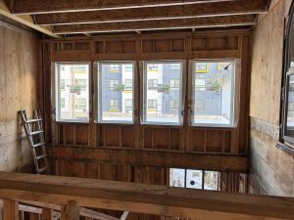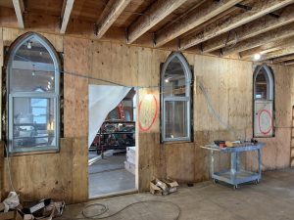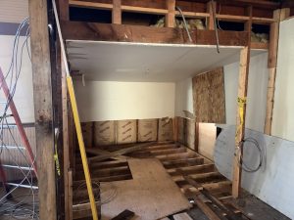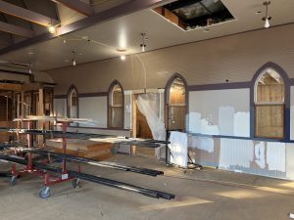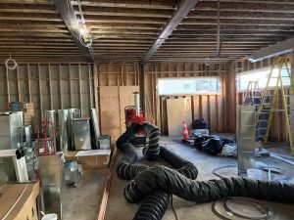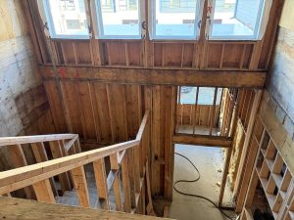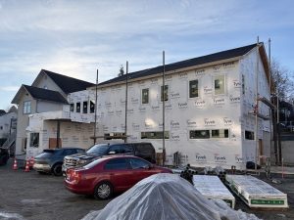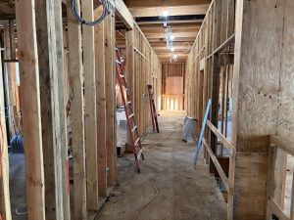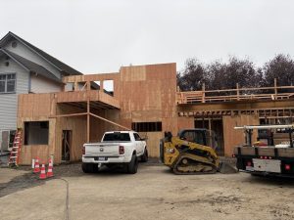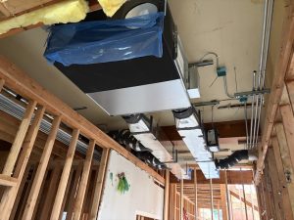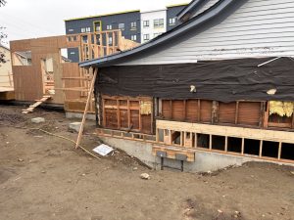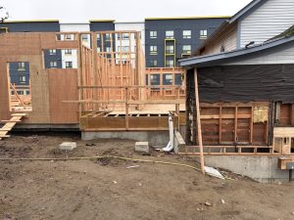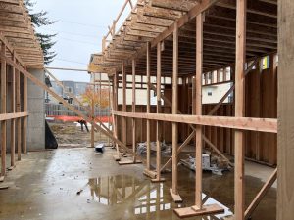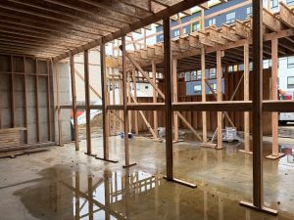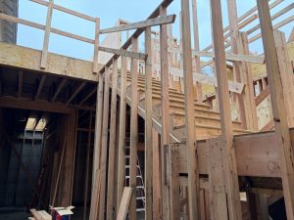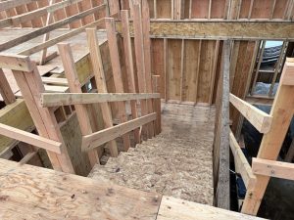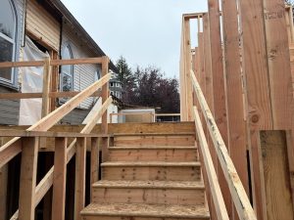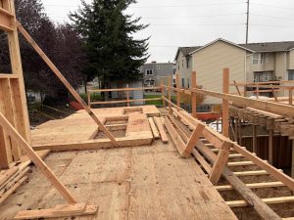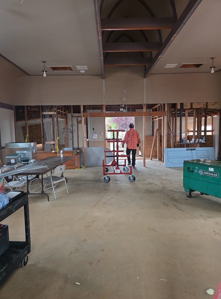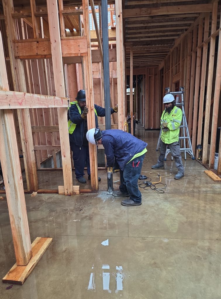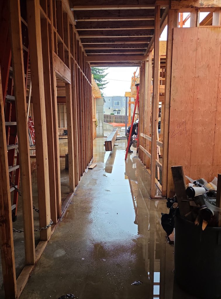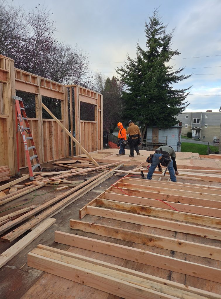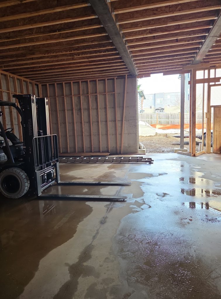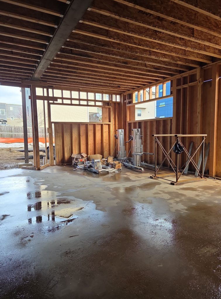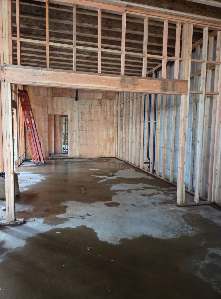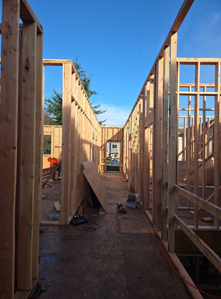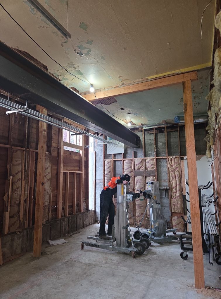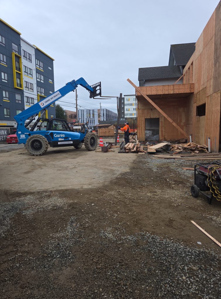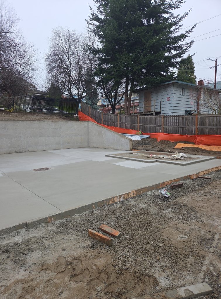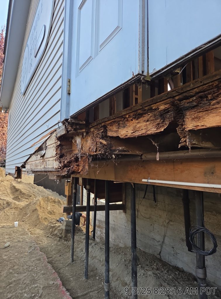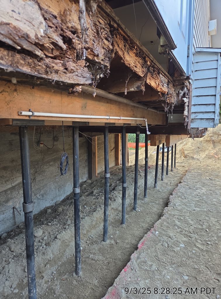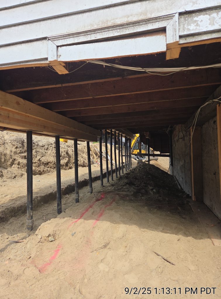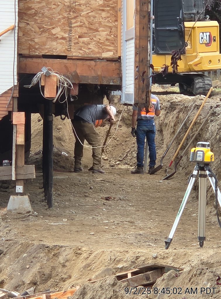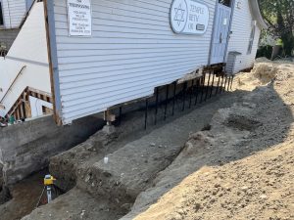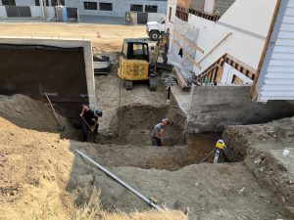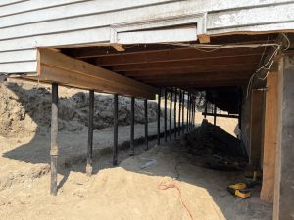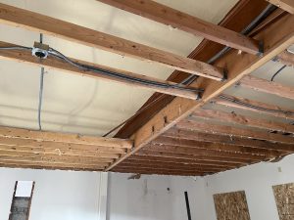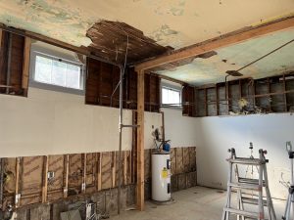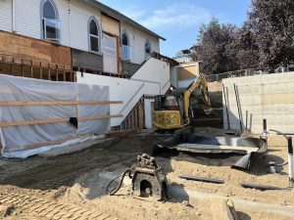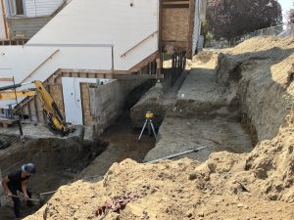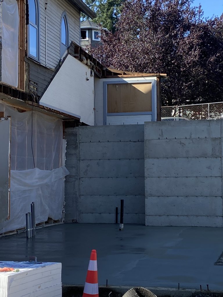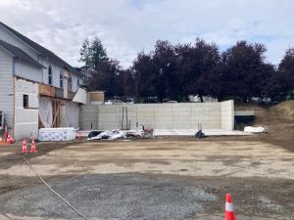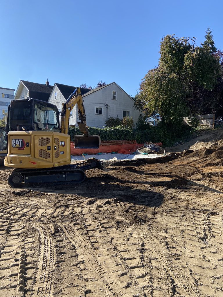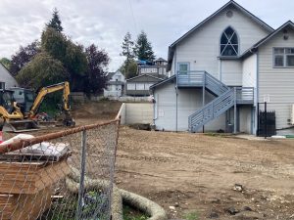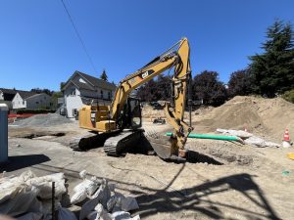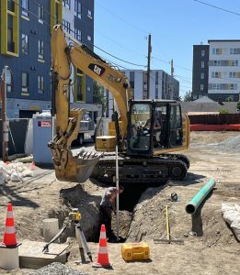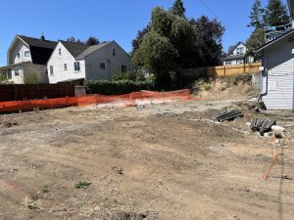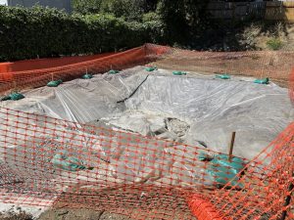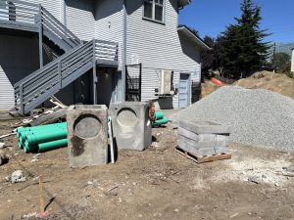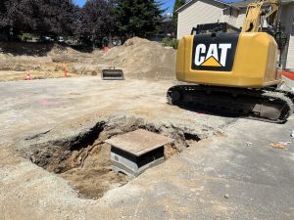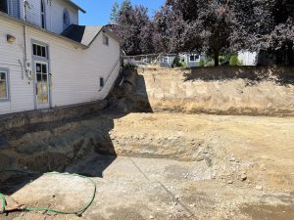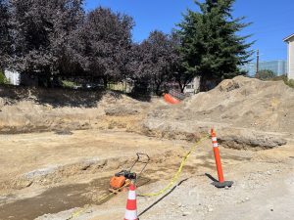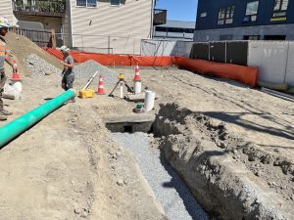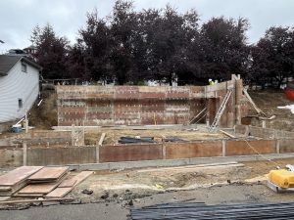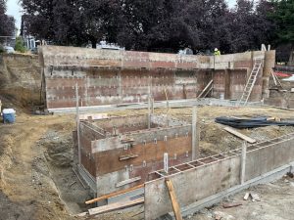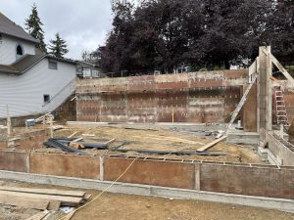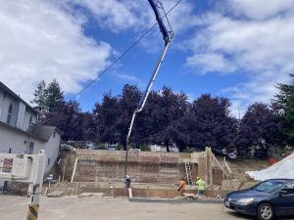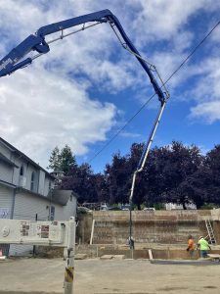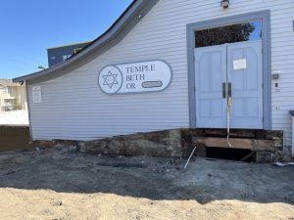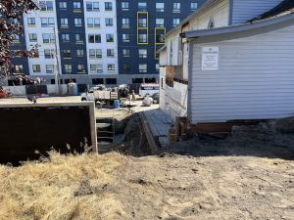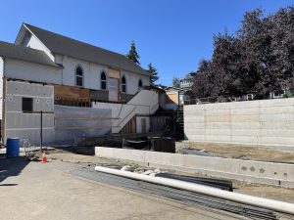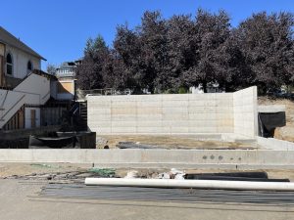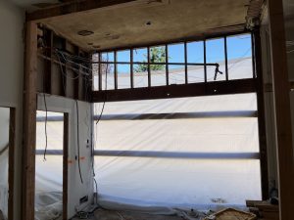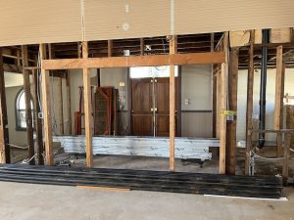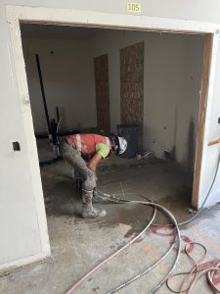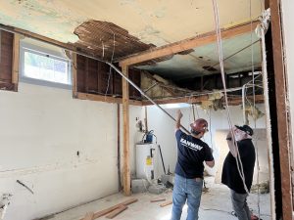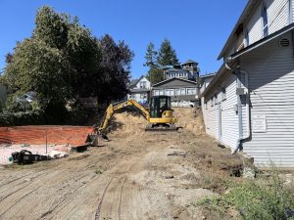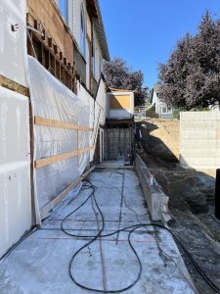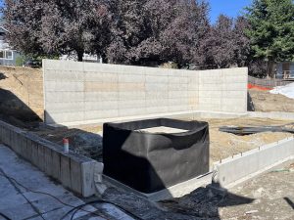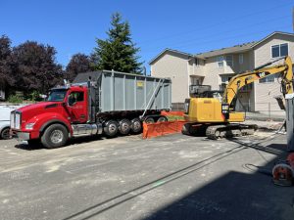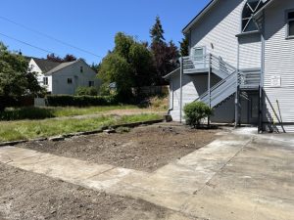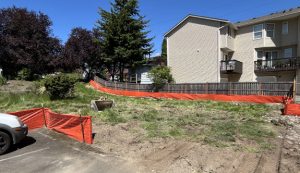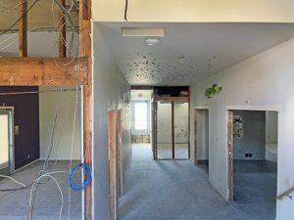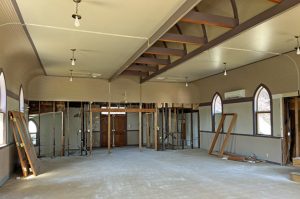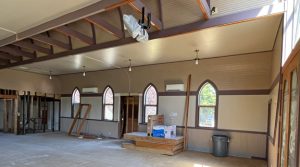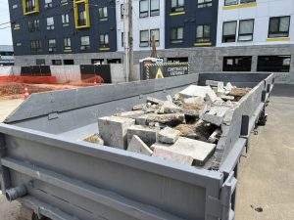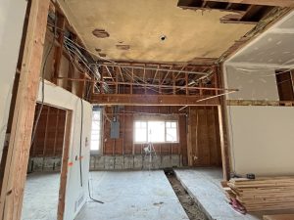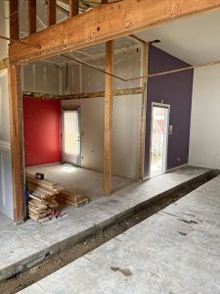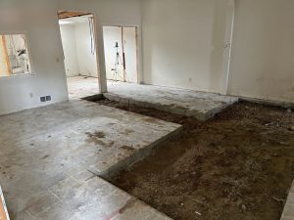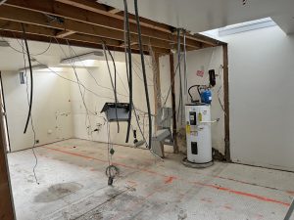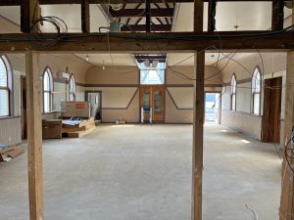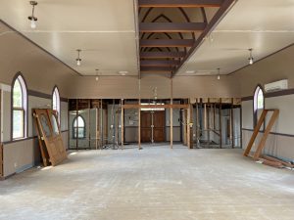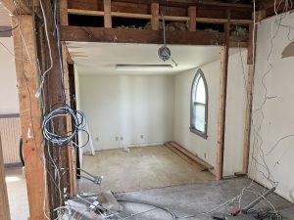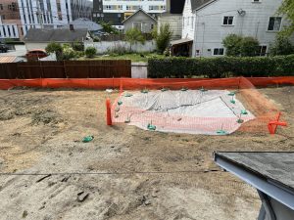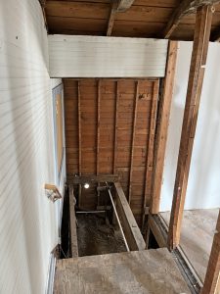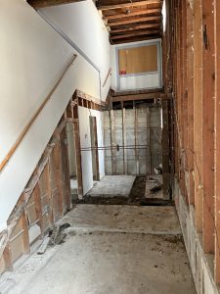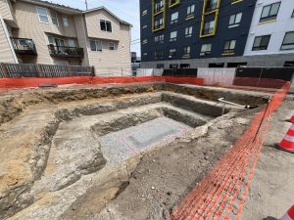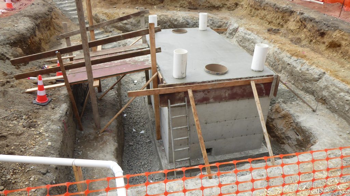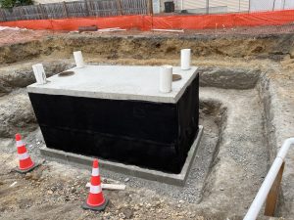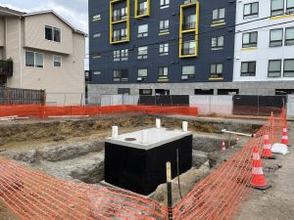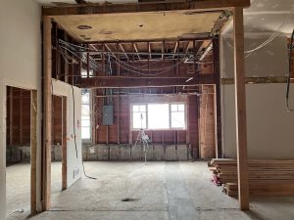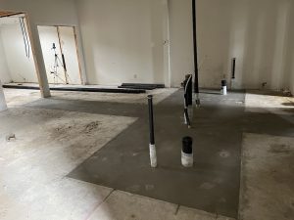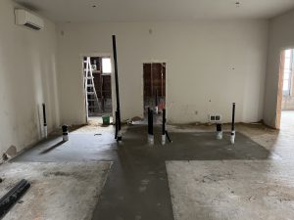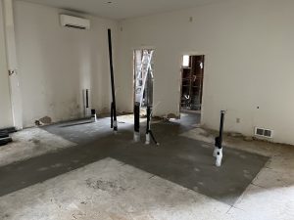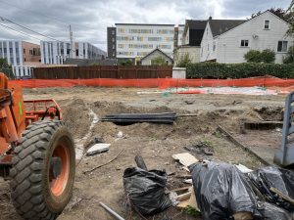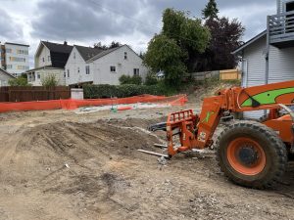Building Remodel & Capital Campaign
Our new building
Our members have identified priorities for building renovation and expansion to help us fulfill our mission and vision moving forward—focusing on increased accessibility and security.
Plans for a new addition include accessible bathrooms, an elevator, expanded foyer space on both levels, and increased seating in the sanctuary. The plan also includes new classrooms on the upper level, a new kitchen and social hall on the lower level, remodeled offices for the Administrator and Rabbi, and additional parking capacity.
Core Features
- Attractive and secure lower-level entry that will be inviting and accessible to all.
- Lower level foyer for greeting members and visitors.
- An elevator and staircase to comfortably connect the two levels.
- Spacious foyer adjacent to the sanctuary which would relocate the sanctuary entrance for enhanced security and increased capacity.
- New single occupancy ADA restrooms on the upper level that are welcoming and accessible for our congregation.
- Full accessibility throughout the building.
- Storage space for prayerbooks, chairs, and religious school materials.
We can make it happen together!
December 2025 Photos
- Lifting materials into the second floor (12/3)
- View from upper lobby (12/3)
- Upper lobby outside sanctuary (12/3)
- Entrance from upper lobby to sanctuary (12/3)
- Truss delivery
- Truss installation
- Roof trusses installed
- View from Lombard (12/21)
- New wing, from Lombard (12/21)
- New wing, from Lombard (12/21)
- Roof truss installation
- Roof truss installation
- Replacement windows (12/24)
- Alley view
- New entrance
- Building with protective wrapping
- Windows above main lobby
- Upper lobby looking into sanctuary
- New AV area (former admin office)
- Sanctuary facing north
- In the social hall
- Looking down from upper lobby
- Exterior
- Upstairs hall to classrooms
November 2025 Photos
- View from the alley
- HVAC in place
- View from Lombard
- Second floor construction from Lombard
- Social Hall
- Social Hall
- Check out the new stairs
- Looking down stairs
- Looking up stairs
- Soon this will be classrooms
- In the Sanctuary (11/10)
- Installing steel supports (11/13)
- Downstairs hallway (11/14)
- Walls going up on the second floor (11/18)
- Forklift in the social hall (11/20)
- More social hall (11/20)
- From the social hall, looking into the kitchen (11/20)
- Upstairs hallway (11/20)
- Another giant steel support beam (11/21)
- Working on the downstairs entry (11/21)
- Outdoor concrete area for services/sukkah (11/21)
September/October 2025 Photos
- This foundation has seen better days.
- Definitely needs some work.
- Shoring up the foundation under the former lobby
- Getting everything secure
- Prepping for concrete work
- Concrete is curing!
- The site is ready for vertical construction!
July/August 2025 Photos
- Backhoe (July 16)
- Site preparation
- Concrete pit (July 16)
- Concrete pit (July 16)
- Drainage Forms (July 16)
- Drainage Port (July 16)
- The beginnings of the elevator shaft (July 16)
- Preparing the foundation (July 16)
- Retention vault opening (July 16)
- Framing the foundation (August 6)
- Creating the elevator shaft (August 6)
- Framing the foundation (Aug 6)
- Pouring concrete (August 7)
- Pouring concrete (Aug 7)
- Front foundation preparation (Aug 20)
- Looking down from Lombard (Aug 20)
- Looking up from the parking lot (Aug 20)
- New foundation wall (Aug 20)
- Downstairs interior facing expansion area (Aug 20)
- Upstairs, facing toward the front door (Aug 20)
- Interior foundation work (Aug 20)
- Such high ceilings downstairs! (Aug 20)
- South of building, concrete pit (Aug 20)
- This used to be the interior stairwell - see the bulletin board on the landing! (Aug 20)
- Elevator shaft (Aug 20)
June 2025 Photos
- Site preparation in progress (6/5)
- There used to be classrooms here! (6/5)
- Prepped for water detention work (6/5)
- Downstairs hall (6/5)
- Sanctuary (6/5)
- Sanctuary (6/5)
- Demolition bin (6/11)
- Pile of dirt (6/11)
- Downstairs opened up (6/11)
- Downstairs (6/11)
- Downstairs (6/11)
- Old kitchen (6/11)
- Sanctuary (6/11)
- Sanctuary (6/11)
- Sarah's office (6/11)
- South lot (6/11)
- Old stairwell, looking down (6/11)
- Old stairwell, looking up (6/11)
- Foundation for the drainage vault (6/11)
- Vault installation (6/25)
- Stormwater detention vault (6/26)
- Stormwater detention vault (6/26)
- Look at that ceiling height downstairs! (6/26)
- Plumbing rough-in (6/26)
- Plumbing rough-in (6/26)
- Plumbing rough-in (6/26)
- Site preparation (6/26)
- Site preparation (6/26)

